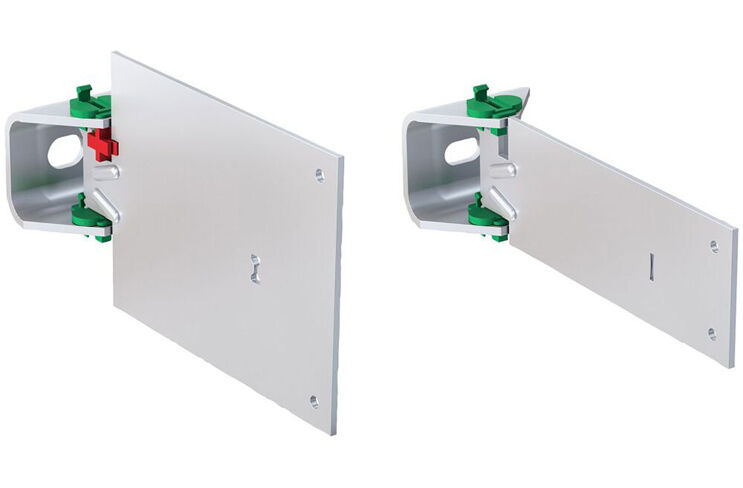Façade systems
The fischer façade systems business unit of the fischer Group of Companies offers innovative and high-quality all-in-one solutions for the secure and aesthetic installation of ventilated rainscreen façades. The company also offers a wide range of services, as the fischer specialists support planners and façade builders with consultation and calculation services from the briefing and installation stage across all construction phases until the project is successfully completed.
fischer’s all-in-one systems of compatible products with tested and approved individual components includes a comprehensive range of substructure solutions. With the acquisition of BWM Fassadensysteme GmbH from Leinfelden-Echterdingen in 2018, the fischer portfolio expanded considerably. fischer now offers various subframe systems for concealed and exposed fixing of rear-ventilated rainscreen facades from a single source.
Within a few clicks, you can find the suitable fischer façade system as a complete solution for the realisation of your ventilated rainscreen façade. The façade solutions are selected according to cladding material, fixing type, wall structure, building substrate, insulation thickness and thermal efficiency. The system recommendation is then provided in an output file. In addition to the system description, this also contains helpful information such as CAD drawings, BIM data, technical properties and drafting tender specifications.
In this way, you can quickly and easily obtain an initial solution proposal for your façade project.
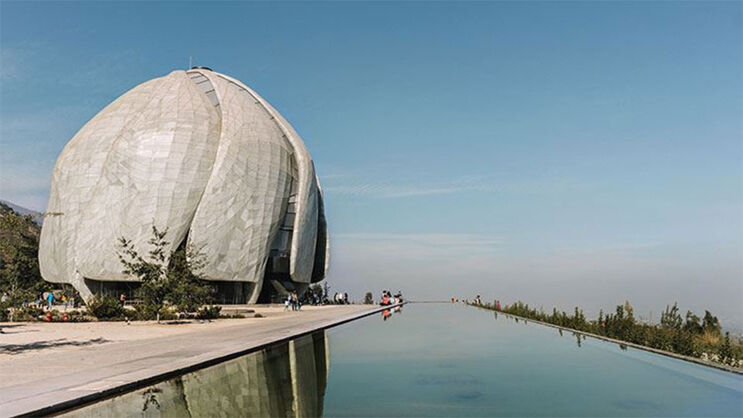
The exposed and concealed fischer BWM facade system solutions are suitable for all standard cladding materials for ventilated rainscreen facades and fulfil all requirements on buildings regarding aesthetics, sustainability and energy efficiency. The modern façade technology also provides a healthy indoor climate, as rear-ventilated rooms constantly dissipate the moisture from the structure and living spaces.
Highlights of fischer façade systems:
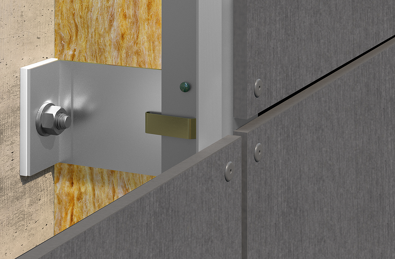
The façade system for exposed and direct fixing of façade panels consists of the vertical subframe system ATK 100. Components of the vertical level are wall holders and vertical profiles as well as necessary connectors and fixings. The façade panels are exposed fixed to these vertical profiles with rivets or self-tapping screws, exposed clamps or a glued solution.
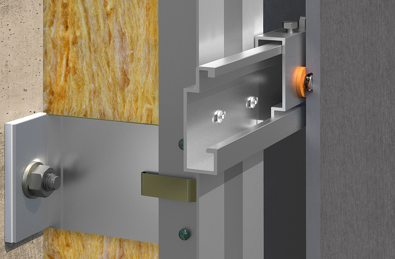
The façade system for concealed fixing of façade panels consists of a vertical and horizontal subframe system. Components of the vertical level are wall holders and vertical profiles as well as necessary connectors and fixings. The horizontal level consists of profiles and clasps. Undercut anchors connect the façade panels with the horizontal components of the subframe system.
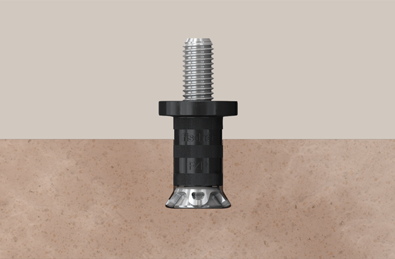
The fischer Zykon panel anchors FZP II enable the concealed fixing of façade panels in ventilated rainscreen façades. They ensure a inter-locking and therefore completely stress-free fixing in an conical drill hole. By attaching the undercut anchors to the back of the panels, the fixing solution is not visible from the façade side and is therefore visually appealing.
Our product highlight
The thermally decoupled wall holders ZeLa, consting of a base console and a sword made of aluminum or stainless steel, separated by polyamide couplings, form the basis for the vertical layer of the vertical subframe system ATK 100. They are fixed to the building substrate using fischer fixings (such as frame fixings SXRL). To reduce thermal bridges, the wall holders can be installed with additional thermostops made of hard PVC. In order to enable all common insulation thicknesses and façade offsets, various sword lengths are availalbe. To compensate the thermal expansion of the profiles, the wall holders are used both as fixed and sliding points. In addition to the proportional wind loads, the fixed point absorbs the entire dead load of the façade panels and subframe. The special feature of this system is the integrated sliding mechanism in the polyamide couplings, which means that no slotted holes are required in the sword.
